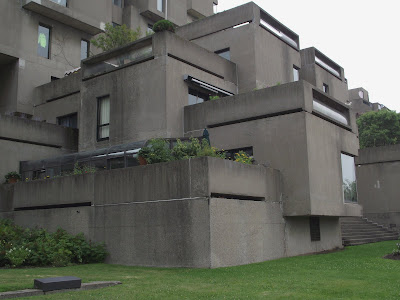Habitat 67 was designed for EXPO 67 by Moshe Safdie when he was a young architect. The design is based on his master's thesis at McGill University. The apartment complex made of modular concrete units is located on Marc-Drouin Quay in the St. Lawrence River in Montreal, Quebec, Canada.
On many trips to Montreal I've had a quick glimpse of Habitat 67 from the highway as we've driven into downtown Monteal. On our recent trip I decided I would photograph the complex. The photos are taken from the front side of Habitat 67 as there are residents only signs posted on the property and that morning police were present. As we drove away from Habitat 67 we realized the police were there deciding where to set up a speed trap.
 Habitat 67 sign by the front entrance to their parking lot.
Habitat 67 sign by the front entrance to their parking lot.
 An overview of part of the apartment complex.
An overview of part of the apartment complex.
 Close up of one of the ground floor units.
Close up of one of the ground floor units.
 Interesting open spaces on the upper floor.
Interesting open spaces on the upper floor.
 Closer view of the ground floor. I was so busy looking at the poured concrete wall I didn't notice the man on the cell phone until later when I looked at my photos.
Closer view of the ground floor. I was so busy looking at the poured concrete wall I didn't notice the man on the cell phone until later when I looked at my photos.
 View with the open areas in the center of the photo.
View with the open areas in the center of the photo.
 Closer view of an upper floor.
Closer view of an upper floor.
 Photo taken from further away from the complex.
Photo taken from further away from the complex.
 Yes, people live there.
Yes, people live there.
 I like the box like concrete sturctures that make up the apartment units....
I like the box like concrete sturctures that make up the apartment units....
 ....and the open spaces.
....and the open spaces.
Habitat 67 was only the beginning of Safdie's career. Have a look on his website at some of the interesting and beautiful buildings he and his firm have designed over the years.
On many trips to Montreal I've had a quick glimpse of Habitat 67 from the highway as we've driven into downtown Monteal. On our recent trip I decided I would photograph the complex. The photos are taken from the front side of Habitat 67 as there are residents only signs posted on the property and that morning police were present. As we drove away from Habitat 67 we realized the police were there deciding where to set up a speed trap.
 Habitat 67 sign by the front entrance to their parking lot.
Habitat 67 sign by the front entrance to their parking lot. An overview of part of the apartment complex.
An overview of part of the apartment complex. Close up of one of the ground floor units.
Close up of one of the ground floor units. Interesting open spaces on the upper floor.
Interesting open spaces on the upper floor. Closer view of the ground floor. I was so busy looking at the poured concrete wall I didn't notice the man on the cell phone until later when I looked at my photos.
Closer view of the ground floor. I was so busy looking at the poured concrete wall I didn't notice the man on the cell phone until later when I looked at my photos. View with the open areas in the center of the photo.
View with the open areas in the center of the photo. Closer view of an upper floor.
Closer view of an upper floor. Photo taken from further away from the complex.
Photo taken from further away from the complex.  Yes, people live there.
Yes, people live there. I like the box like concrete sturctures that make up the apartment units....
I like the box like concrete sturctures that make up the apartment units.... ....and the open spaces.
....and the open spaces.Habitat 67 was only the beginning of Safdie's career. Have a look on his website at some of the interesting and beautiful buildings he and his firm have designed over the years.
0 comments:
Post a Comment